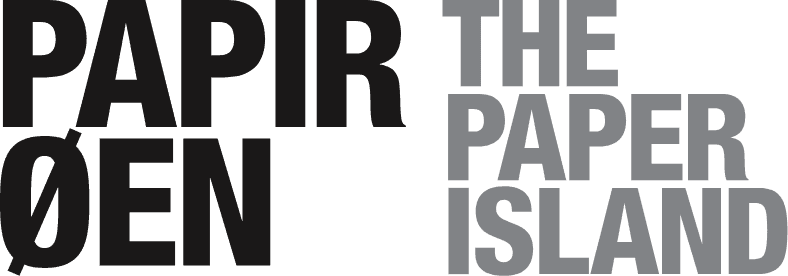
In the heart of Copenhagen, a new city district is emerging. An urban oasis surrounded by water on all four sides, where people will live and meet to relax, experience culture, eat good food - and enjoy the view over the water and central Copenhagen. Welcome to THE PAPER ISLAND.
For around 300 years, the island was a closed area that housed a number of important functions of the city. These days, most Copenhageners remember the time when paper was stored here, which has given Christiansholm its current nickname: THE PAPER ISLAND.
For the first time in history, people will live on THE PAPER ISLAND.
The new properties will be above a series of newly arrived halls, with views over the harbour and closely connected to an enclosed green area and roof gardens. All of this will be surrounded by a new harbour promenade with waterfront culture and a harbour pool.
With a mixture of culture, food concepts and recreational activities, a new neighbourhood will emerge in Copenhagen - on the inner harbour’s best location.
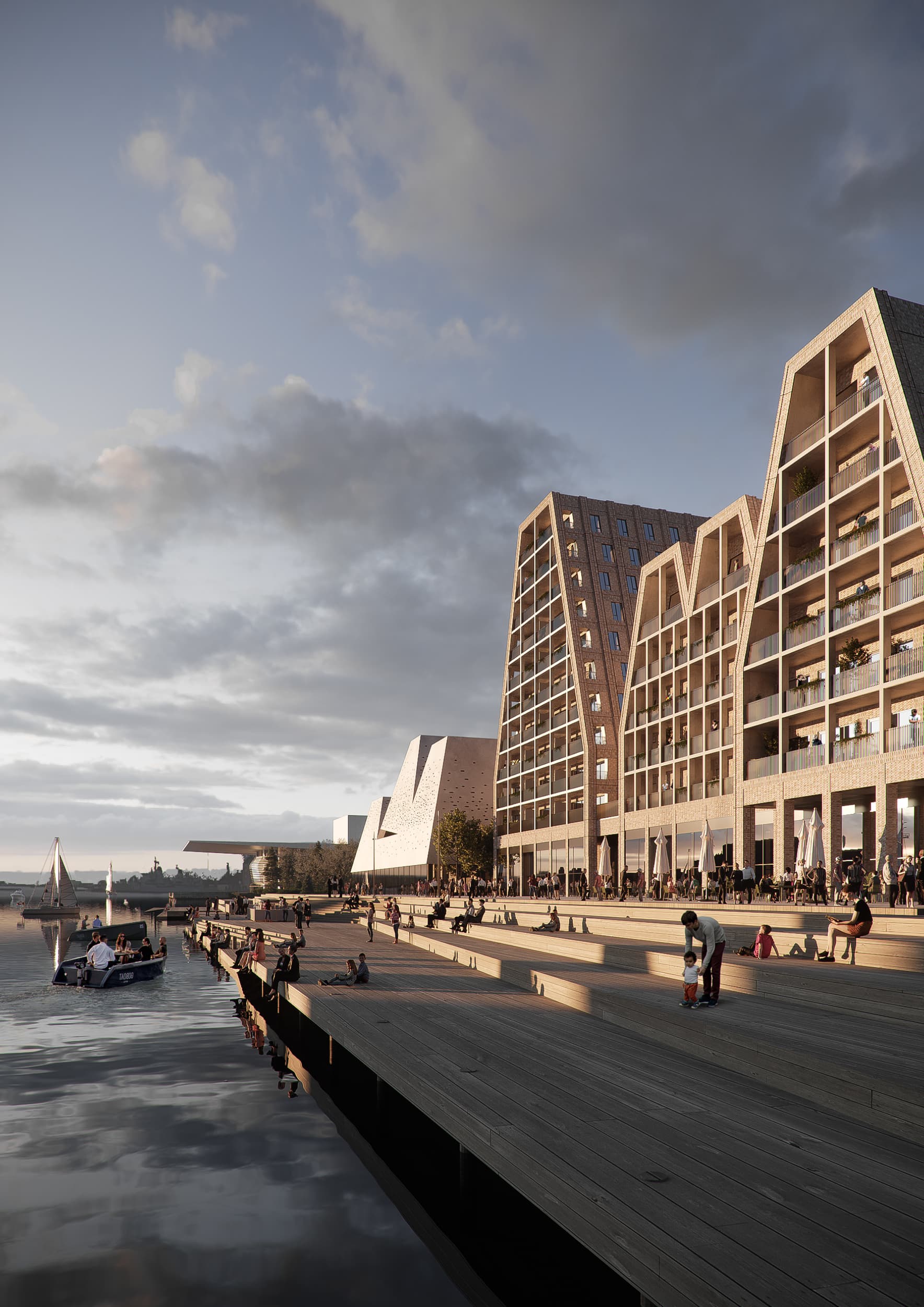
The prize-winning Danish architectural studio Cobe is behind the architectural vision and has been inspired by the unique local character of Holmen’s historical buildings and Christianshavn’s warehouses along the harbour.
The construction above the halls will be a reimagining of the harbour houses and will be built in brick, concrete and wood - with tall gables at right angles to the waterfront. The shapes of the roofs vary in height and with the flat roof ridges, which are inspired by the listed Boiler Room, THE PAPER ISLAND will create a striking new landmark in the skyline of the waterfront. A balancing act, in which the profiles of the rooftops both contribute to the heritage of the area as well as drawing in the present.
Properties on THE PAPER ISLAND will be clad with specially developed bricks, created with some of the best craftsmanship and the highest quality available in the long and distinguished brick tradition in Denmark. The stones, which were christened Christiansholmer bricks, were developed in collaboration with Petersen Tegl, a ninth-generation family-owned Danish business. The coal-fired bricks are rough and textured and are shaped with a relief that provides a rich play of colour and shadow on the facade. They have a warm, yellowish glow, which is closely related to the colours that characterize the Opera, Amalienborg and North Atlantic House
The striking buildings housing the new homes will be named after the history of the island and its unique location: The Opera Houses, The Opera Tower, The Playhouse Tower, Christian’s House, The Paper House, The King’s Bridge Tower and not least The Canal Houses.
The buildings will be situated in a quadrant structure, allowing an intimate and sheltered city space to emerge on THE PAPER ISLAND, where deciduous trees will form a green canopy, giving the center of the island its name: The Green Hall.
Over the halls at a height of seven to nine meters, roof gardens will be established. They will act as private courtyards with raised beds and seating areas for residents - a reimagining of the traditional Copenhagen quadrants.
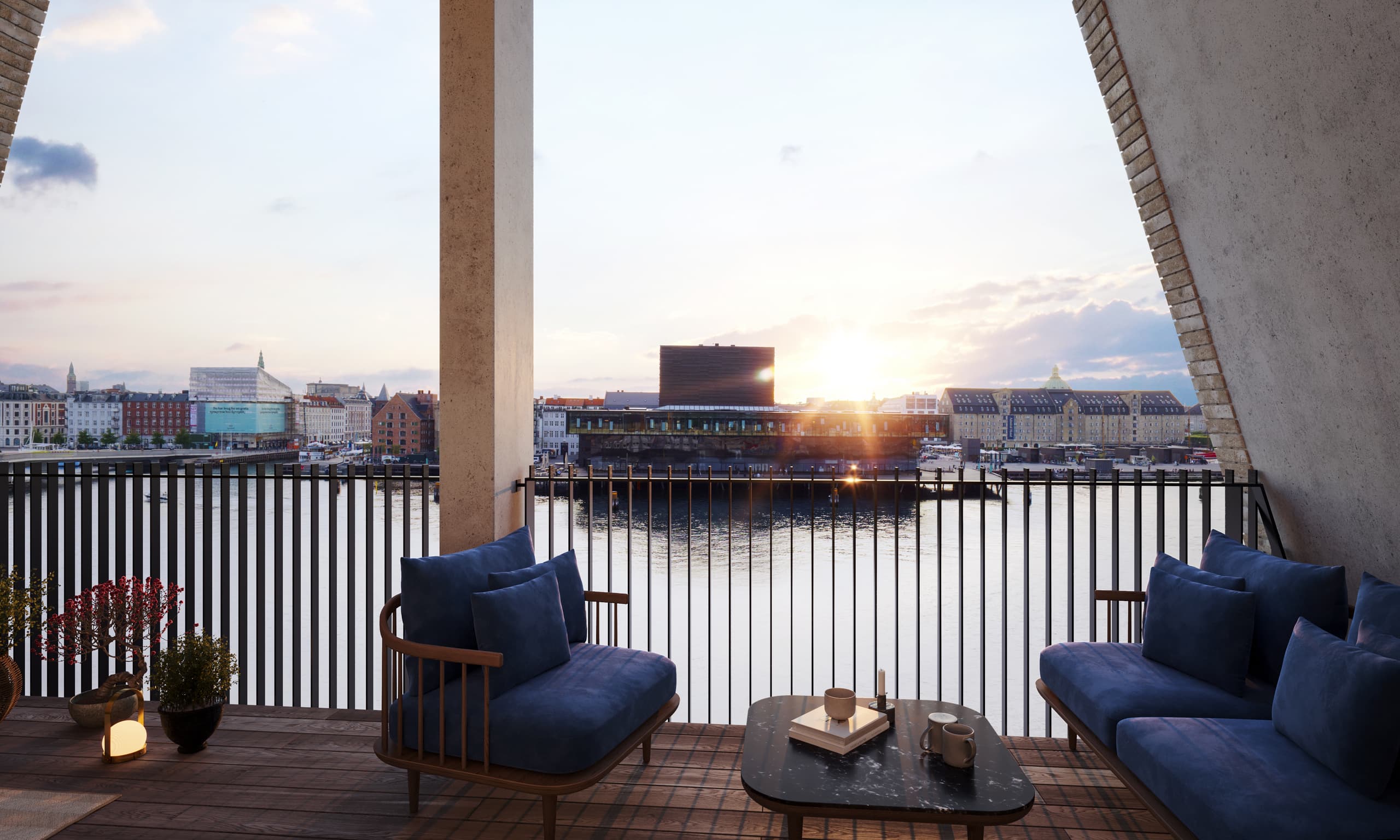
Køkkenet er vist som tilvalgskøkken og vægge er vist som køber indretning
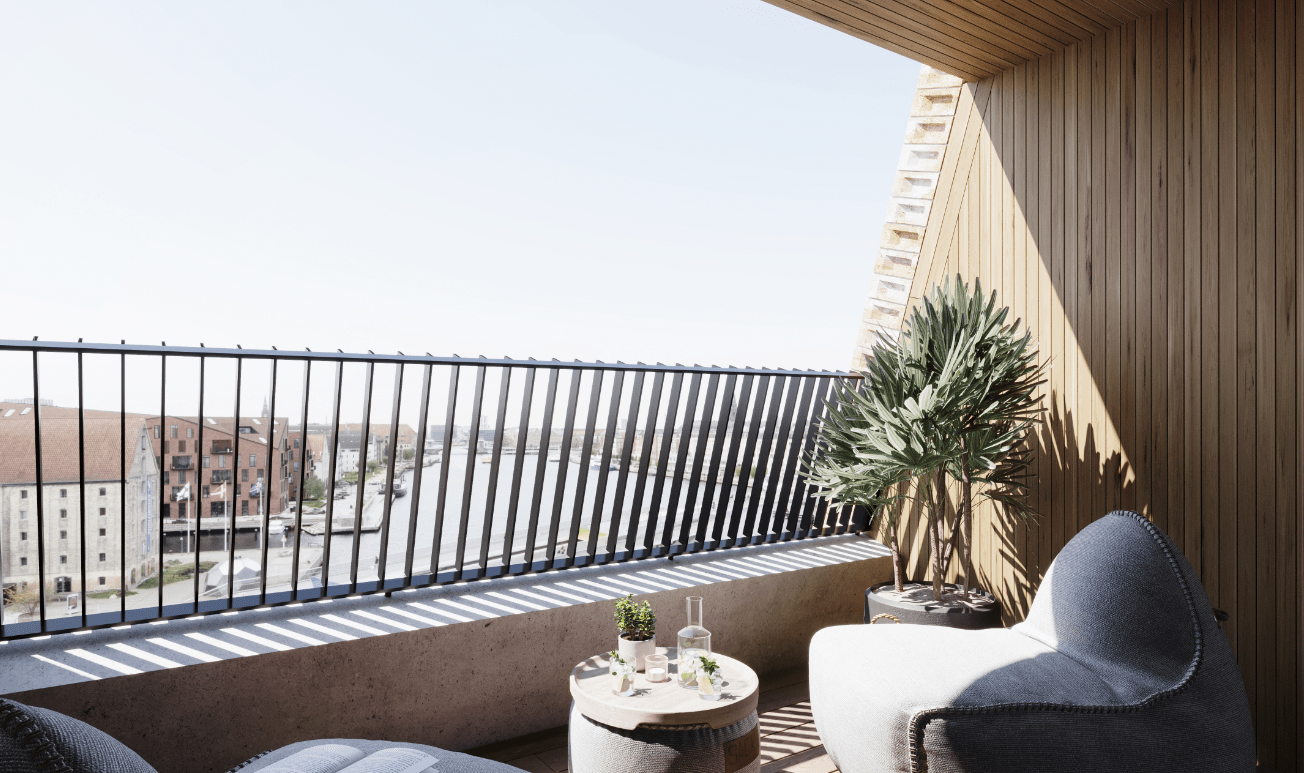
The location almost says it all. THE PAPER ISLAND juts out into what is called the kink in Copenhagen’s harbour, from which there is the longest, uninterrupted view in the harbour. The Sound also flows directly past the island.
Refshaleøen and Langelinje frame the view to the north, where the entrance to Copenhagen harbour unfolds. In a northerly direction are Frederiksstaden’s warehouse facades, Amalienborg, Kastellet, Langelinie, Holmen, the Opera and the upcoming Opera Park, which will literally bring nature closer.
Towards the south, Christianshavn can be seen. The present and the past walk hand in hand here, with the Royal Greenland Dock, Broens Gadekøkken and North Atlantic House in direct proximity to the island. If you allow your gaze to follow the canal, you will see Slotholmen, The Black Diamond and the church spires of both Our Saviour’s Church and Christian’s Church, which tower majestically over the historic quarter.
Directly opposite is The Royal Danish Playhouse, flanked by Nyhavn and Ofelia Square with a promenade consisting of oak planking. The maritime theme continues, and the warehouses along the waterfront provide their contribution to history which, via the Inner Harbour bridge, are only a few minutes’ walk away.
Towards the east, the gaze alights on the former maritime arsenal, with the historic icon of Kuglegården. Kuglegården has been restored in minute detail. This is apparent in the original yellow ochre colour and the grand King’s Port decorated with a bust of King Christian VI. A distinguished start to a wander along Holmen.
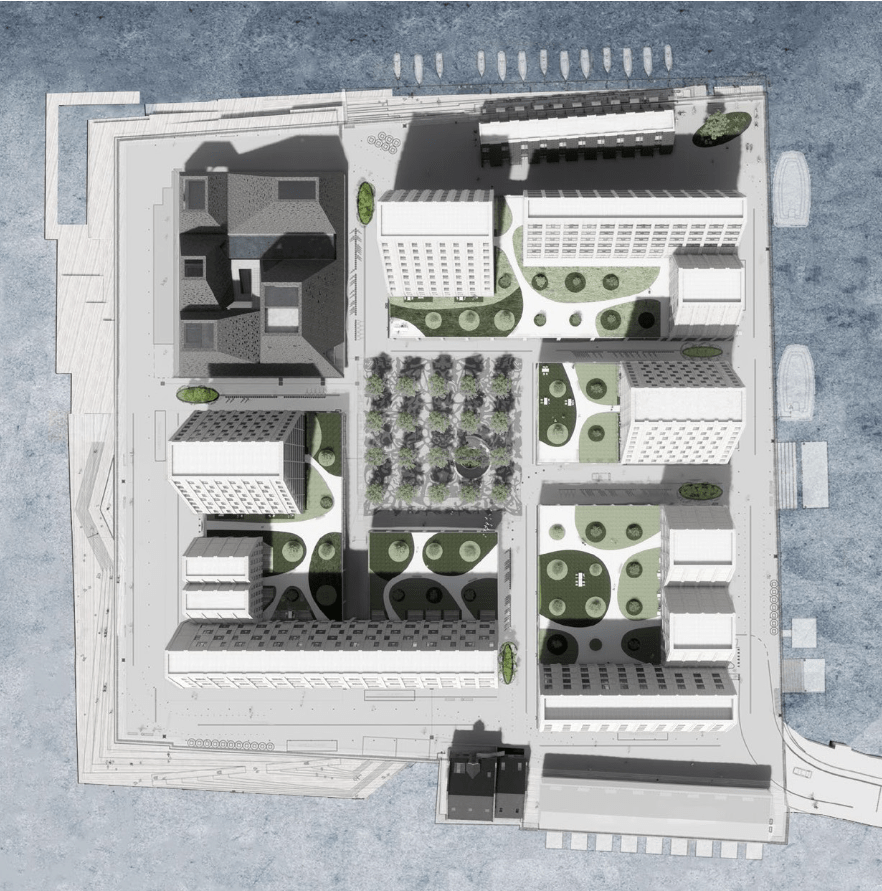
The island is surrounded by water on all four sides, and the contact with water is highlighted by the new harbour promenade, which extends all the way around the island with small pockets of space.
A broader harbour promenade opposite the Royal Danish Playhouse is likely to be one of the island’s major attractions, with eateries, a harbour pool and waterfront culture. The welcoming oak pier invites you to enjoy the view to both the north and the south.
If you wander down the small streets, the change of scene from the waterfront is intensified by an intimate and sheltered green urban space with good daylight conditions. The central square is adorned with 20 large deciduous trees and circular carpets of flowers, which reflect the canopies of the trees. The cover takes its shape from a paper clip, which opens up new narratives.
On top of the halls are the roof gardens, which frame the green heart of the island, increasing the lushness. The large roof gardens are shared by all the inhabitants, and complement the buzz of life on the street with privacy. The planting is carefully curated and inspired by a classic fruit garden with cherries, apples and hazelnuts.
Under the surface there is an underground car park, where a large staircase opens up the space. In the middle of the staircase, and with its roots in the basement, is the island’s largest tree, which shoots up from the depths and contributes its large canopy to The Green Hall.
The blue exterior and green interior create urban spaces, which supplement each other in a variety of ways throughout the year.
[contact-form-7 id=”497″ title=”Book-fremvisning”]
[contact-form-7 id=”4″ title=”Ring-op”]
[contact-form-7 id=”4″ title=”Ring-op”]
RealMæglerne Projektsalg
v/RealMæglerne Nordhavn ApS
Sandkaj 17A – 2150 Nordhavn
projekt@mailreal.dk
43 58 21 00
home København City
v. Lone Bøegh Henriksen
papiroeen@home.dk
33 33 03 05
MOE
[contact-form-7 id=”497″ title=”Book-fremvisning”]
[contact-form-7 id=”4″ title=”Ring-op”]
[contact-form-7 id=”4″ title=”Ring-op”]
Kontakt ejendomsmæglerne for en eksklusiv snak om de unikke boliger.
Indgang for gående via Trangravsvej 5, 1436 København K. Parkeringsmulighed ved Operaen og Kvæsthusmolen.
REALMÆGLERNE PROJEKT
43 58 21 00
HOME CITY & PROJEKTSALG
33 33 03 05
Du skal skifte til en moderne browser, før funktionerne på hjemmesiden virker.
Vi anbefaler at bruge en af de moderne browsere: Google Chrome eller Microsoft Edge. En af disse er sikkert allerede installeret på din computer, ellers kan du hente dem her:
Det er under alle omstændigheder på tide at skifte, da Microsoft pr. 31. december 2019 ikke længere understøtter Internet Explorer. At surfe nettet via Internet Explorer udgør dermed en sikkerhedsrisiko for din computer og dit data.